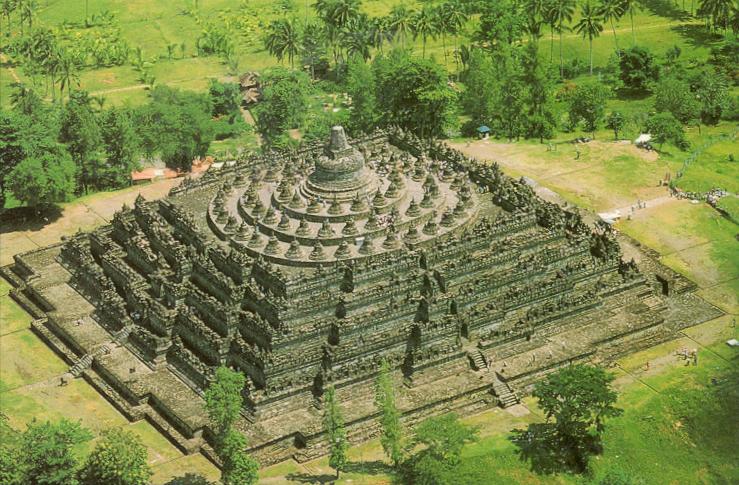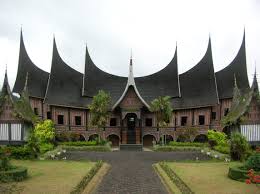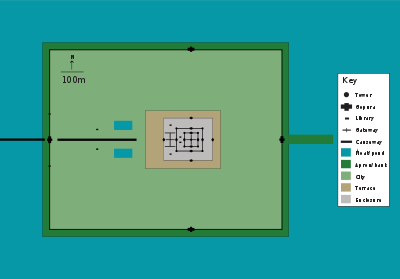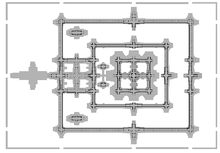titian kehidupan

Monday, October 3, 2011
Not All Trash Is Garbage
Activity : Recycled Art And Craft
Abstract : Not All Trash Is Garbage
"Not All Trash Is Garbage" bermaksud tidak semua sampah adalah sampah. Saya sengaja membuat abstract yang mudah kerana maksud disebalik abstrak ini juga mudah untuk disampaikan. Bila kita lihat abstrak ini ia seolah-olah membentuk sebuah putaran. Bentuk ini bagi malambangkan putaran sesuatu barang daripada baru kemudian menjadi sesuatu yang lama, baik kemudian menjadi rosak. Pelbagai jenis warna pula menunjukkan pelbagai jenis bahan daripada pelbagai jenis kategori. Apabila digabungkan, ia menunjukkan bahawa pelbagai jenis bahan terbuang apabila diolah mengikut kreativiti ia akan menjadi sesuatu yang bermanfaat.
Thursday, August 11, 2011
Seni bina
Seni bina. Untuk mereka yang kurang arif tentang seni bina pasti tertanya-tanya apa sebenarnya seni bina? Apa kaitannya seni bina dengan kehidupan? Saya sendiri secara jujurnya masih mempelajari dan memahami maksud disebalik perkataan ini. Saya akui seni bina ini terlalu dalam untuk kita benar-benar mengenalinya. Bagi saya seni bina ini adalah sesuatu yang "misteri". Bukan mudah untuk kita benar-benar kenal makna seni bina dalam masa yang singkat kerana definisinya terlalu luas dan merangkumi semua aspek.
Fahaman tentang seni bina mungkin berubah mengikut peredaran zaman tetapi perkara yang menakjupkan ialah ia berkait rapat antara manusia, kepercayaan dan alam semester. Kesemua ini begantung antara satu sama lain dan itulah yang dinamakan kehidupan. Lihat, ini menunjukkan seni bina itu sendiri bergerak seiring dengan kehidupan manusia sejak berzaman-zaman lamanya. Jika kita lihat setiap daerah memiliki seni binanya yang tersendiri tetapi bila kita bandingkan ia mempunyai maksud yang sama. Semuanya mempunyai kaitan dengan kehidupan. Malah mereka menghasilkannnya dengan tujuan tertentu dan memiliki maksud yang tersendiri bukannya ia dihasilkan tanpa sebab dan tujuan. Sebab itu seni bina ini terlalu unik dan seperti yang saya jelaskan ianya misteri dan dalam masa sama ia juga terlalu luas.
Fahaman tentang seni bina mungkin berubah mengikut peredaran zaman tetapi perkara yang menakjupkan ialah ia berkait rapat antara manusia, kepercayaan dan alam semester. Kesemua ini begantung antara satu sama lain dan itulah yang dinamakan kehidupan. Lihat, ini menunjukkan seni bina itu sendiri bergerak seiring dengan kehidupan manusia sejak berzaman-zaman lamanya. Jika kita lihat setiap daerah memiliki seni binanya yang tersendiri tetapi bila kita bandingkan ia mempunyai maksud yang sama. Semuanya mempunyai kaitan dengan kehidupan. Malah mereka menghasilkannnya dengan tujuan tertentu dan memiliki maksud yang tersendiri bukannya ia dihasilkan tanpa sebab dan tujuan. Sebab itu seni bina ini terlalu unik dan seperti yang saya jelaskan ianya misteri dan dalam masa sama ia juga terlalu luas.
contoh keadaan rumah melayu tradisional
setiap sesuatu yang dihasilkan mempunyai sebab yang tertentu
Setelah saya masuk ke dalam keluarga seni bina ini, tiada ada yang mustahil boleh dilakukan asalkan ia merangkumi aspek-aspek seperti vocabulary, science, structure(mathematic), anthropometric, ergonomic dan lain-lain. Sungguhpun begitu, aspek yang paling penting adalah ianya adalah dapat mengatasi masalah dan memudahkan. Daya kreativiti juga memainkan peranan yang penting di dalam dunia seni bina masa kini terutamanya dalam menyelesaikan sesuatu masalah. Bagi saya nilai seni bina tidak akan wujud tanpa mempelajari daripada sesuatu yang sudah sedia ada. Malahan daripada situ kita dapat mengetahui kelebihan dan kekurangannya. Sudah menjadi adat dunia tidak ada yang sempurna melainkan penciptaNya bukan bermakna kita boleh terus mencipta masalah tetapi berusaha mengatasi dengan sebaik mungkin.
Seperti yang saya katakan di atas tadi, seni bina yang mempunyai nilai estetika yang baik ialah seni bina yang melambangkan atau mempunyai maksud serta mengambil kira keperluan manusia. Sekian sahaja ini sahaja yang dapat saya kongsikan kepada semua. Saya minta maaf sekiranya ada salah dan silap di dalam penulisan saya ini.
Thursday, November 11, 2010
TRI ANGGA
Tri Angga atau Hirarki Ruang ialah salah satu bahagian daripada Tri Hita karna iaitu Atma Angga dan Khaya yang merupakan sistem pembahagian zon atau kawasan dalam merancang senibina tradisional Bali.
Terdapat tiga bahagian iaitu bahagian Utama, bahagian Madya dan bahagian Nista. Bahagian Utama merupakan bahagian yang diletakkan pada kedudukan yang paling tinggi, kepala. Bahagian Madya pula merupakan bahagian yang diletakkan di bahagian tengah, badan. Manakala bahagian Nista adalah di bahagian bawah, kaki dimana tarafnya rendah dan kotor. (sumber diambil daripada wikipedia)
Terdapat tiga bahagian iaitu bahagian Utama, bahagian Madya dan bahagian Nista. Bahagian Utama merupakan bahagian yang diletakkan pada kedudukan yang paling tinggi, kepala. Bahagian Madya pula merupakan bahagian yang diletakkan di bahagian tengah, badan. Manakala bahagian Nista adalah di bahagian bawah, kaki dimana tarafnya rendah dan kotor. (sumber diambil daripada wikipedia)
 |
| Tri Angga |
Wednesday, November 10, 2010
BOROBUDUR
Borobudur or Barabudur is a 9th-century Mahayana Buddhist monument near Magelang, Central Java, Indonesia. The monument comprises six square platforms topped by three circular platforms, and is decorated with 2,672 relief panels and 504 Buddha statues. A main dome, located at the center of the top platform, is surrounded by 72 Buddha statues seated inside perforated stupa.
The monument is both of shrine to the Lord Buddha and a place for Buddhist pilgrimage. The journey for pilgrims begins at the base of the monument and follows a path circumambulating the monument while ascending to the top through the three levels of Buddhist cosmology, namely Kamadhatu (the world of desire), Rupadhatu (the world of forms) and Arupadhatu (the world of formlessness). During the journey, the monument guides the pilgrims through a system of stairways and corridors with 1,460 narrative relief panels on the wall and the balustrades.
Evidence suggests Borobudur was abandoned following the 14th-century decline of Buddhist and Hindu kingdoms in Java, and the Javanese conversion to Islam. Worldwide knowledge of its existence was sparked in 1814 by Sir Thomas Stamford Raffles, then the British ruler of Java, who was advised of its location by native Indonesians. Borobudur has since been preserved through several restorations. The largest restoration project was undertaken between 1975 and 1982 by the Indonesian goverment and UNESCO following which the monument was listed as a UNESCO World Heritage Side. Borobudur is still used for pilgrimage, once a year Buddhists in Indonesia celebrate Vesak at the monument, and Borobudur is Indonesia's single most visited tourist attraction. (sources from wikipedia)
The monument is both of shrine to the Lord Buddha and a place for Buddhist pilgrimage. The journey for pilgrims begins at the base of the monument and follows a path circumambulating the monument while ascending to the top through the three levels of Buddhist cosmology, namely Kamadhatu (the world of desire), Rupadhatu (the world of forms) and Arupadhatu (the world of formlessness). During the journey, the monument guides the pilgrims through a system of stairways and corridors with 1,460 narrative relief panels on the wall and the balustrades.
Evidence suggests Borobudur was abandoned following the 14th-century decline of Buddhist and Hindu kingdoms in Java, and the Javanese conversion to Islam. Worldwide knowledge of its existence was sparked in 1814 by Sir Thomas Stamford Raffles, then the British ruler of Java, who was advised of its location by native Indonesians. Borobudur has since been preserved through several restorations. The largest restoration project was undertaken between 1975 and 1982 by the Indonesian goverment and UNESCO following which the monument was listed as a UNESCO World Heritage Side. Borobudur is still used for pilgrimage, once a year Buddhists in Indonesia celebrate Vesak at the monument, and Borobudur is Indonesia's single most visited tourist attraction. (sources from wikipedia)
 |
| Borobudur Temple |
 |
| Borobudur |
 |
| Borobudur Temple |
 |
| Borobudur |
RUMAH GADANG
Rumah Gadang is also called Rumah Bagonjong by Minangkabau people with is the house with horn-like roof are the traditional homes of the Minangkabau. The architecture, construction, internal and external decoration, and the functions of the house reflect the culture and values of the Minangkabau. A Rumah Gadang serves as a residence, a hall for family meetings, and for ceremonial activities. With the Minangkabau society being matrilineal, the Rumah Gadang is owned by the women of the family who live there that ownership is passed from mother to daughter.
The houses have dramatic curved roof structure with multi-tiered, upswept gables. Shuttered windows are built into walls incised with profuse painted floral carvings. The term of Rumah Gadang usually refers to the larger communal homes, however, smaller single residences share many of its architectural elements. (sources from wikipedia)
The houses have dramatic curved roof structure with multi-tiered, upswept gables. Shuttered windows are built into walls incised with profuse painted floral carvings. The term of Rumah Gadang usually refers to the larger communal homes, however, smaller single residences share many of its architectural elements. (sources from wikipedia)
 |
| Rumah Gadang in Pantai Sikek |
 |
| The external wall of the Rumah Gadang are covered with various motif |
 |
| Rumah Gadang |
 |
| Rumah Gadang |
WAT
Wat is a temple build for the believers of Hinduism and Buddhism. Temple is the place for the believers to pray and worshipped to they god. Built in early 12th century for the king of Suryavaman II at the capital city. Its significance to the religious centre. First it is the foundation, Hindu dedicated to god Vishnu than Buddhist. The temple is the top of high classical style Khmer architecture. They followed the indian pattern of spatial development and architectural design representing the temple as a mountain. The form of the temples represented the sacred Mount Meru, which in Hindu cosmology was the home of the gods and the human and mythical world that surrounded it. Angkor Wat illustrates the common pattern of interior and exterior spatial development at khmer sites. The temple was centered upon 5 elevated, peaked towers that represented the five peaks of Mount Meru. Galleries surrounding the main temple represent the foothills around the mount, while the channels of water between the galleries were to represent the ocean and rivers. The architecture of Angkor Wat points to a temple, the orientation the main entrance is west-point that is it was built for a tomb.
Carved scenes drawn from Hindu legends tell their story on surrounding walls. Within the outermost wall of the compound a large open court was originally filled with densely packed thatch and wood dwellings. The temple-centered neighborhood. The bas-relief on the western gallery depicts the story of Battlesd of Mahabharata. South gallery depicts the army of Suryavarma. East gallery potrays the story of churning the ocean milk. West gallley potrays the story of battle of Lanka Ramayana. All the Bas-relief are rich sandstone carved walls. Among the Bas-relief, the churning of the ocean of milk Hindu mythical story of Devas and Asuras churning the ocean to obtain in the immortal nectar-is breathtaking. (sources from wikipedia)
 |
| Prasat Angkor Wat |
 |
| Angkor Wat |
 |
| A plan of Angkor Wat |
 |
| The central structure |
DOUGONG
Dougong is a unique structural element of interlocking wooden brackets, one of the most important elements in traditional Chinese Architecture.
The use of dougong first appeared in buildings of the late centuries BC and evolved into a structural network that joined pillars and columns to the frame of the roof. Dougong was widely used in the ancient Chinese during the Spring and Autumn Period (770–476 BC) and developed into a complex set of interlocking parts by its peak in the Tang and Song periods. The pieces are fit together by joinery alone without glue or fasteners, due to the precision and quality of the carpentry.
After the Song Dynasty, brackets and bracket sets became more ornamental than structural when used in palatial structures and important religious buildings, no longer the traditional dougong. (sources from wikipedia)
The use of dougong first appeared in buildings of the late centuries BC and evolved into a structural network that joined pillars and columns to the frame of the roof. Dougong was widely used in the ancient Chinese during the Spring and Autumn Period (770–476 BC) and developed into a complex set of interlocking parts by its peak in the Tang and Song periods. The pieces are fit together by joinery alone without glue or fasteners, due to the precision and quality of the carpentry.
After the Song Dynasty, brackets and bracket sets became more ornamental than structural when used in palatial structures and important religious buildings, no longer the traditional dougong. (sources from wikipedia)
 |
| Colourful dougong at Sagami-ji, Japan |
 |
| Dougong inside the East Hall timber hall of Foguang Temple |
 |
| Dougong |
Subscribe to:
Posts (Atom)


